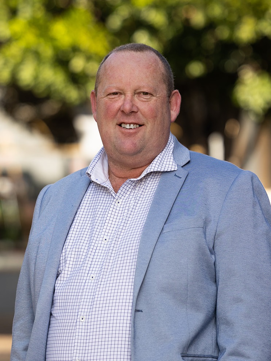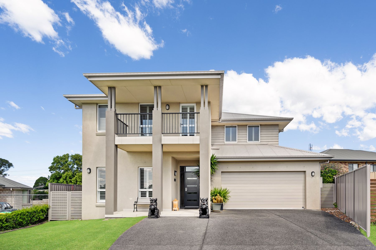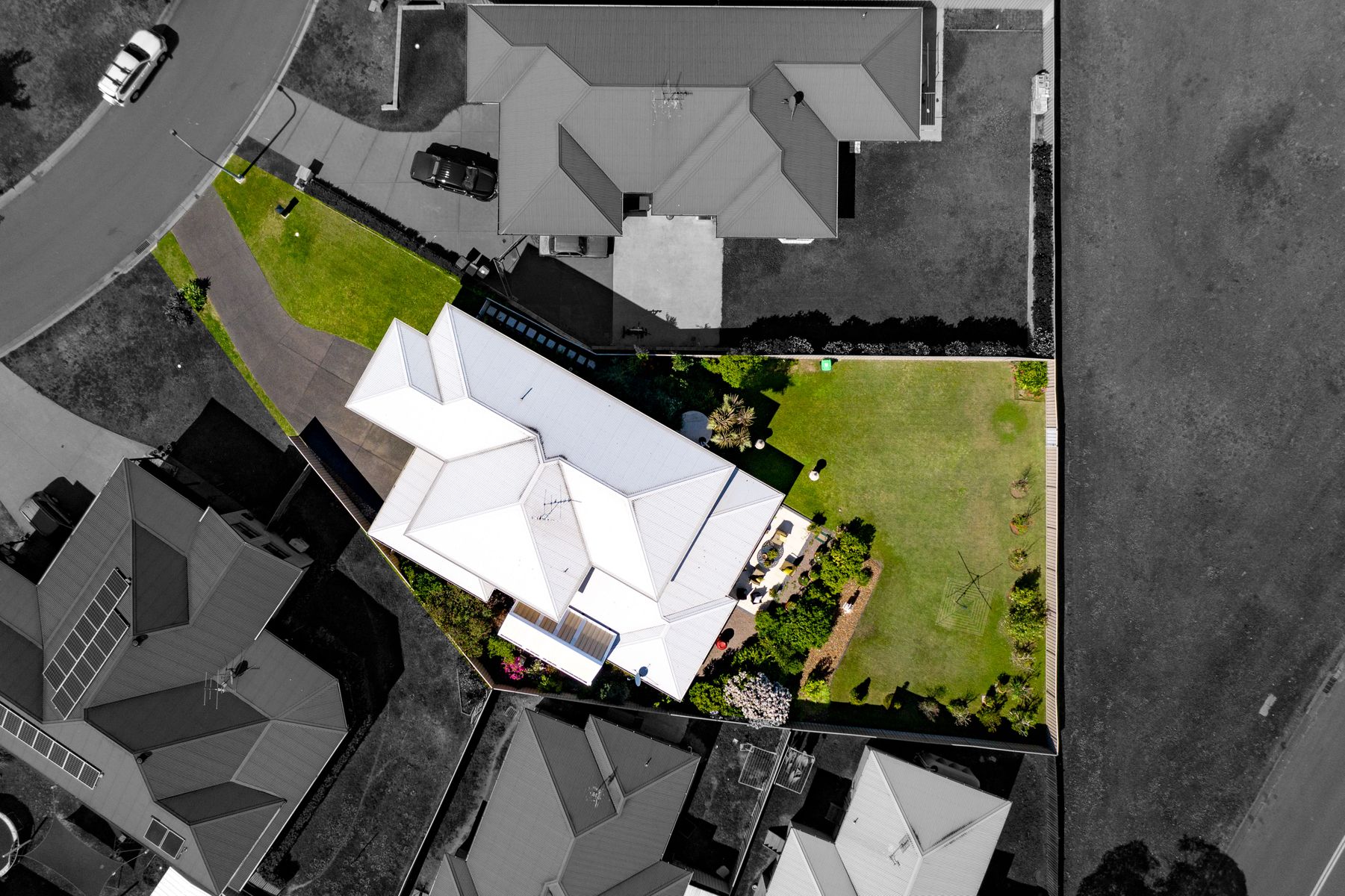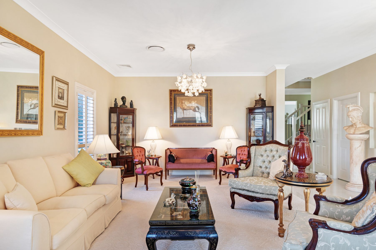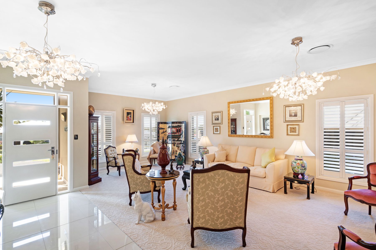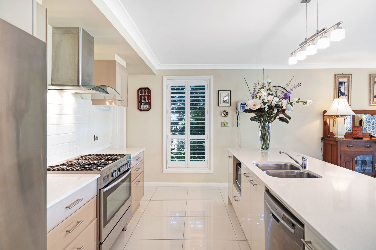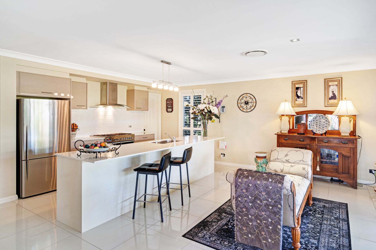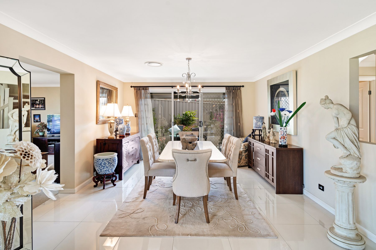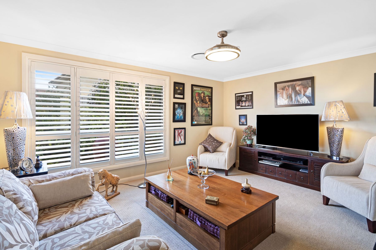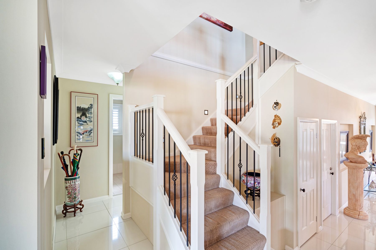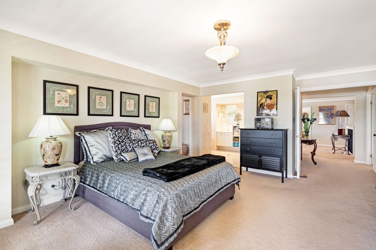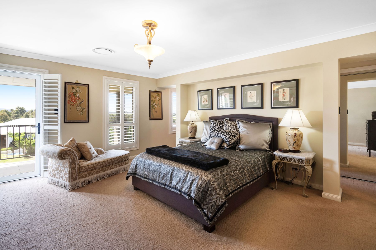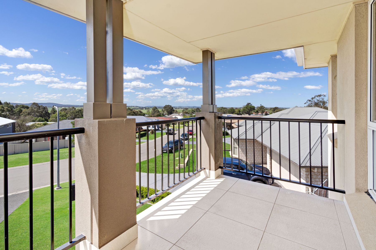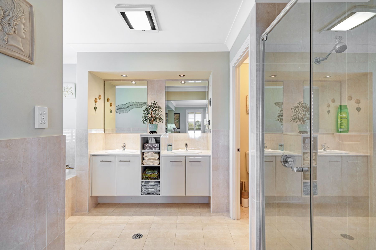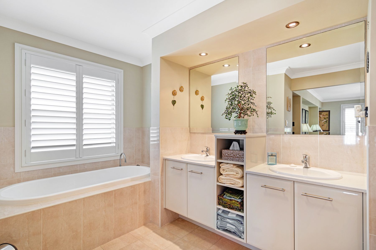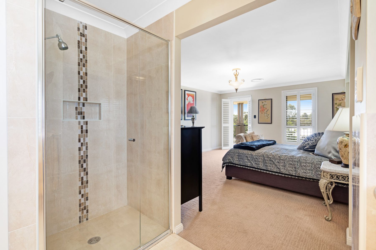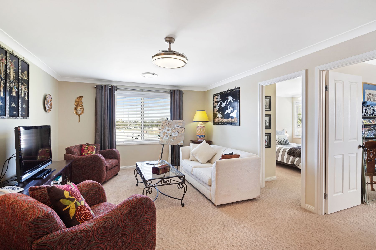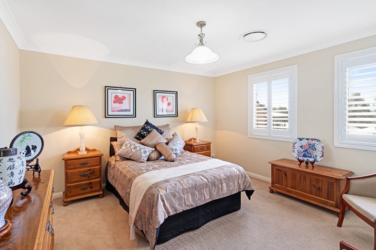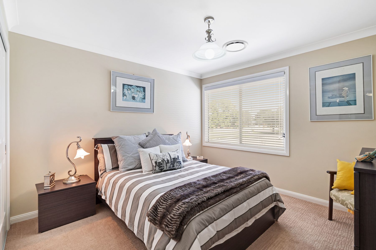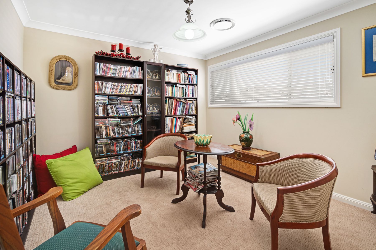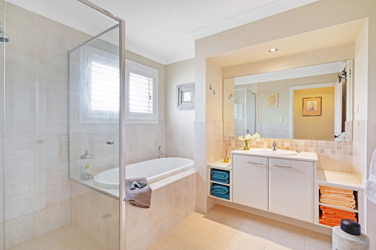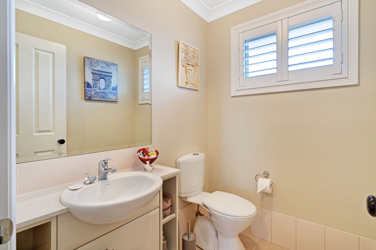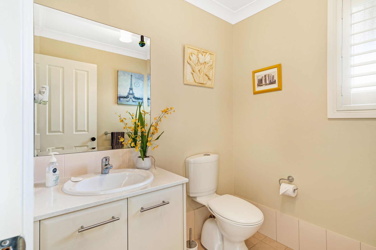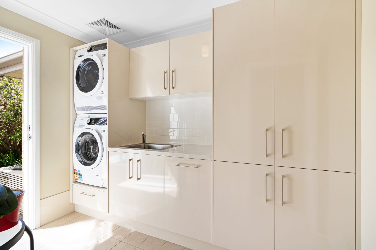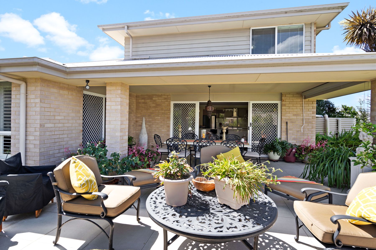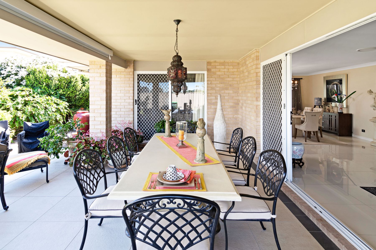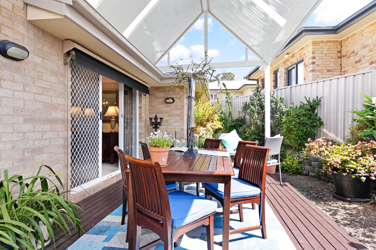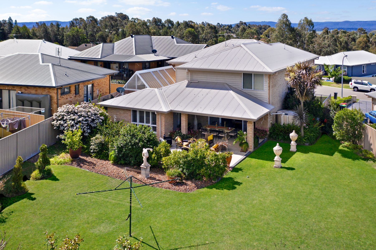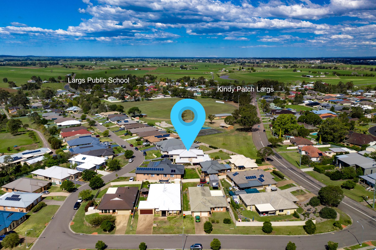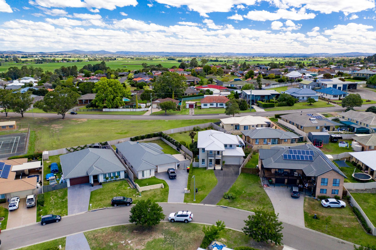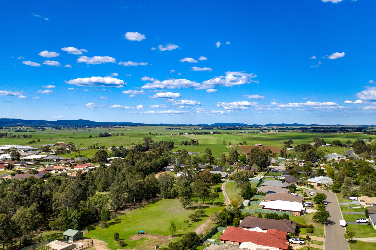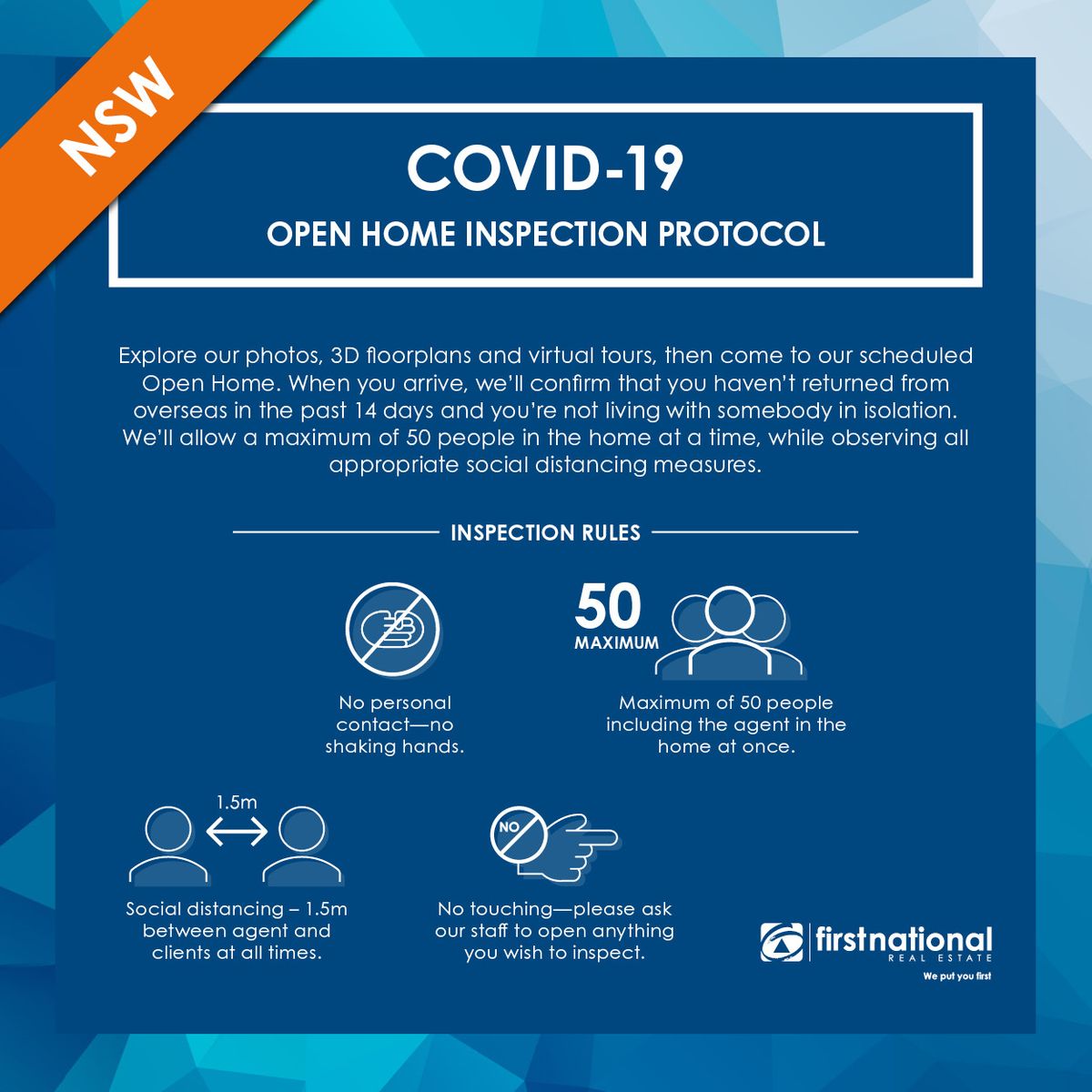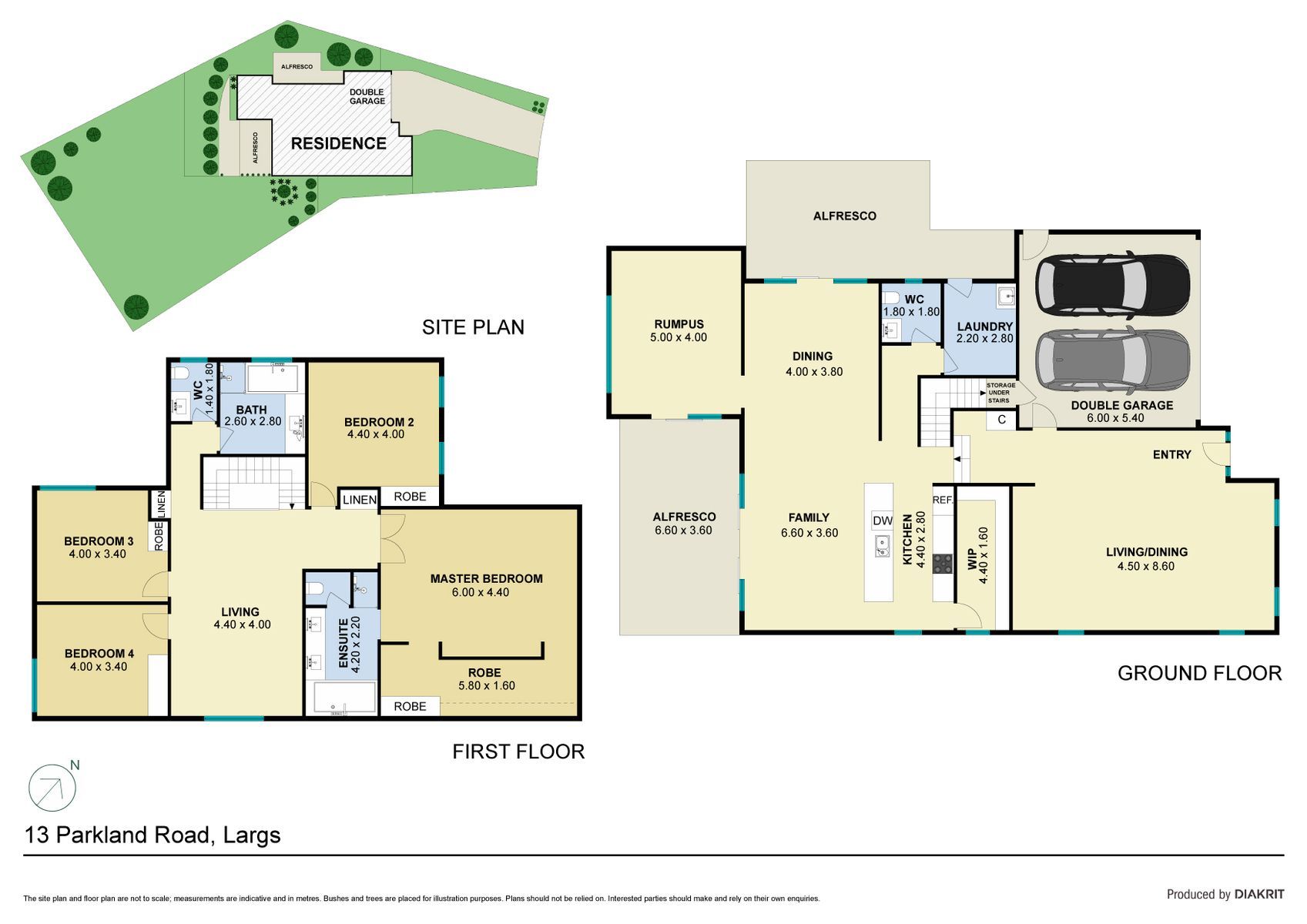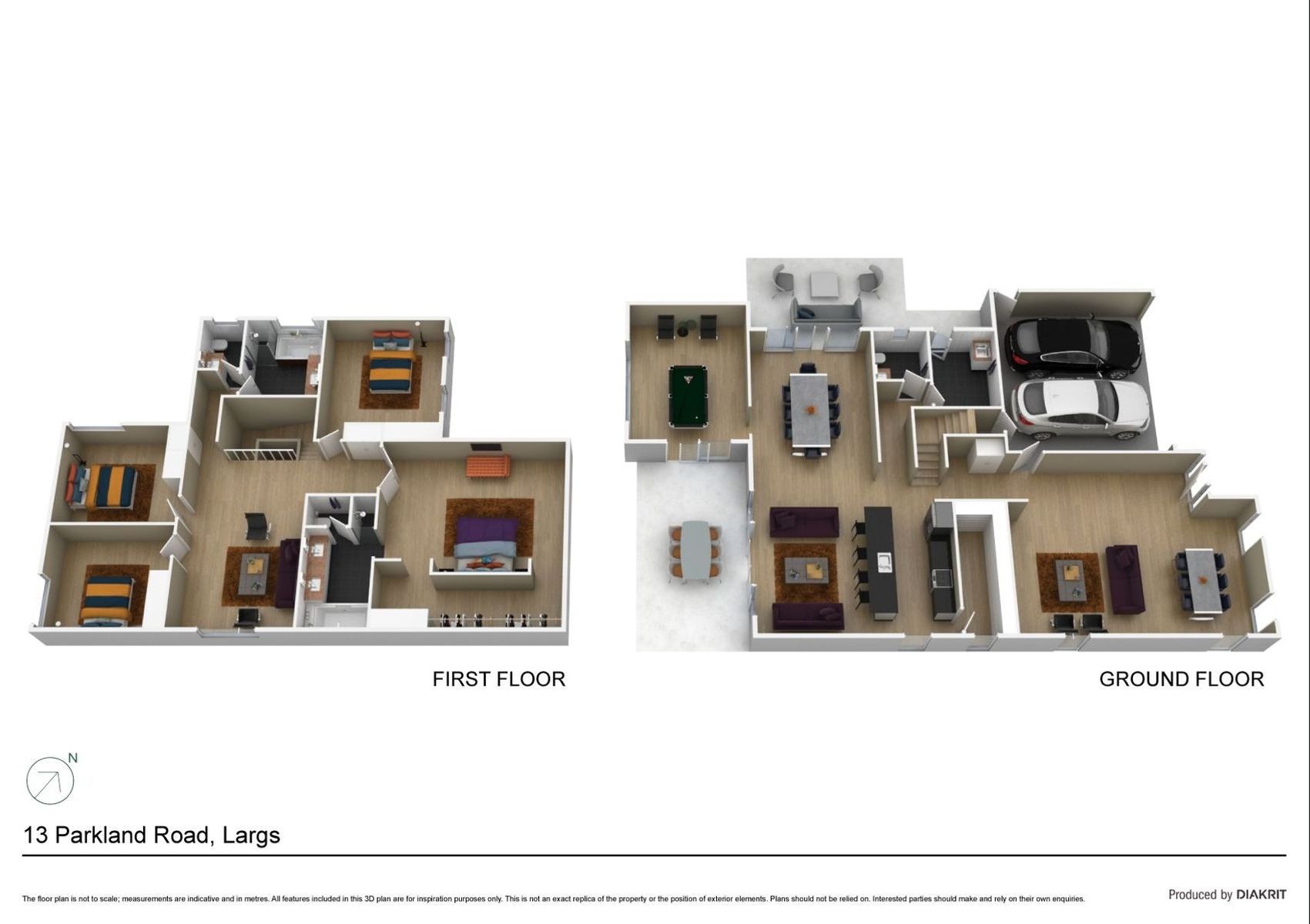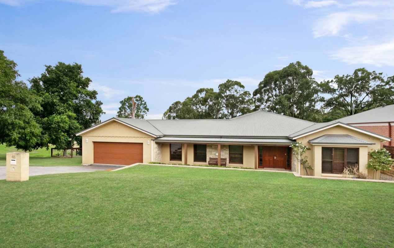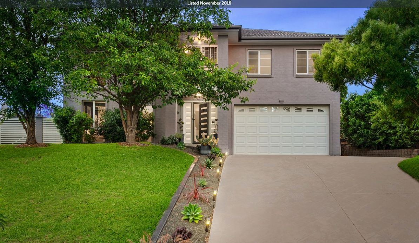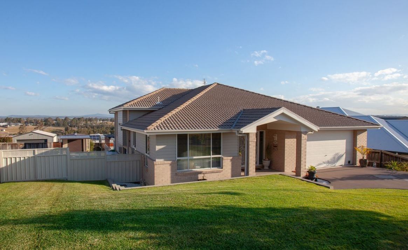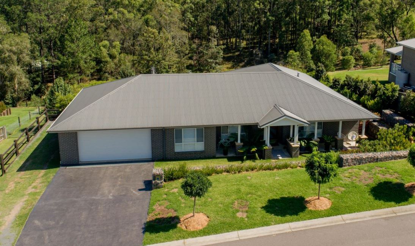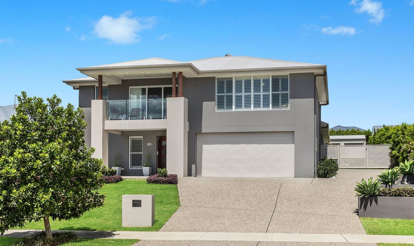Property Gallery
Presented to Perfection
$759,000
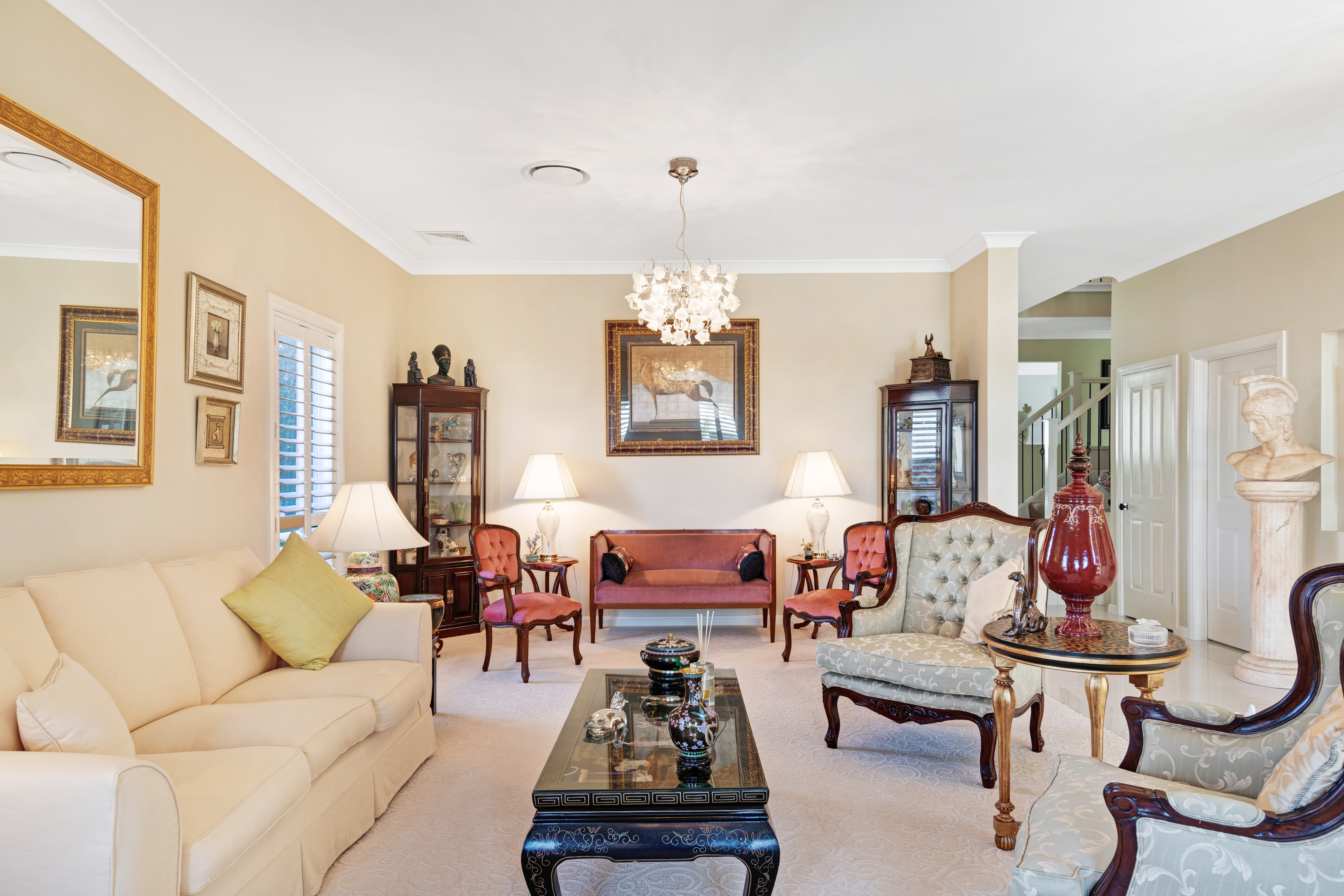

______________________________________________________________________________________________________________________________________
Bedrooms |
Bathrooms |
Car spaces |
Land size |
4 |
3 |
2 |
943 sqm |
Description
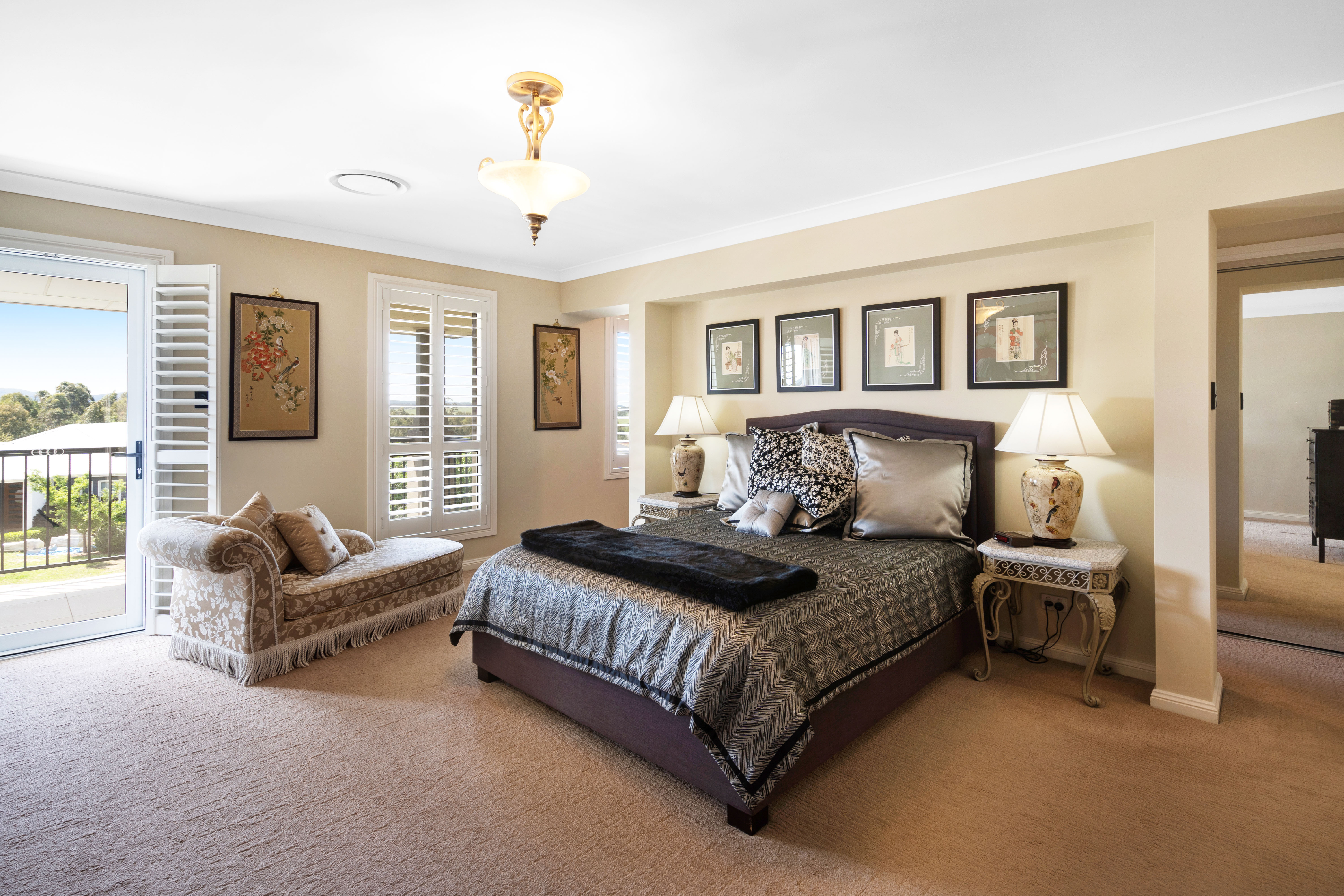
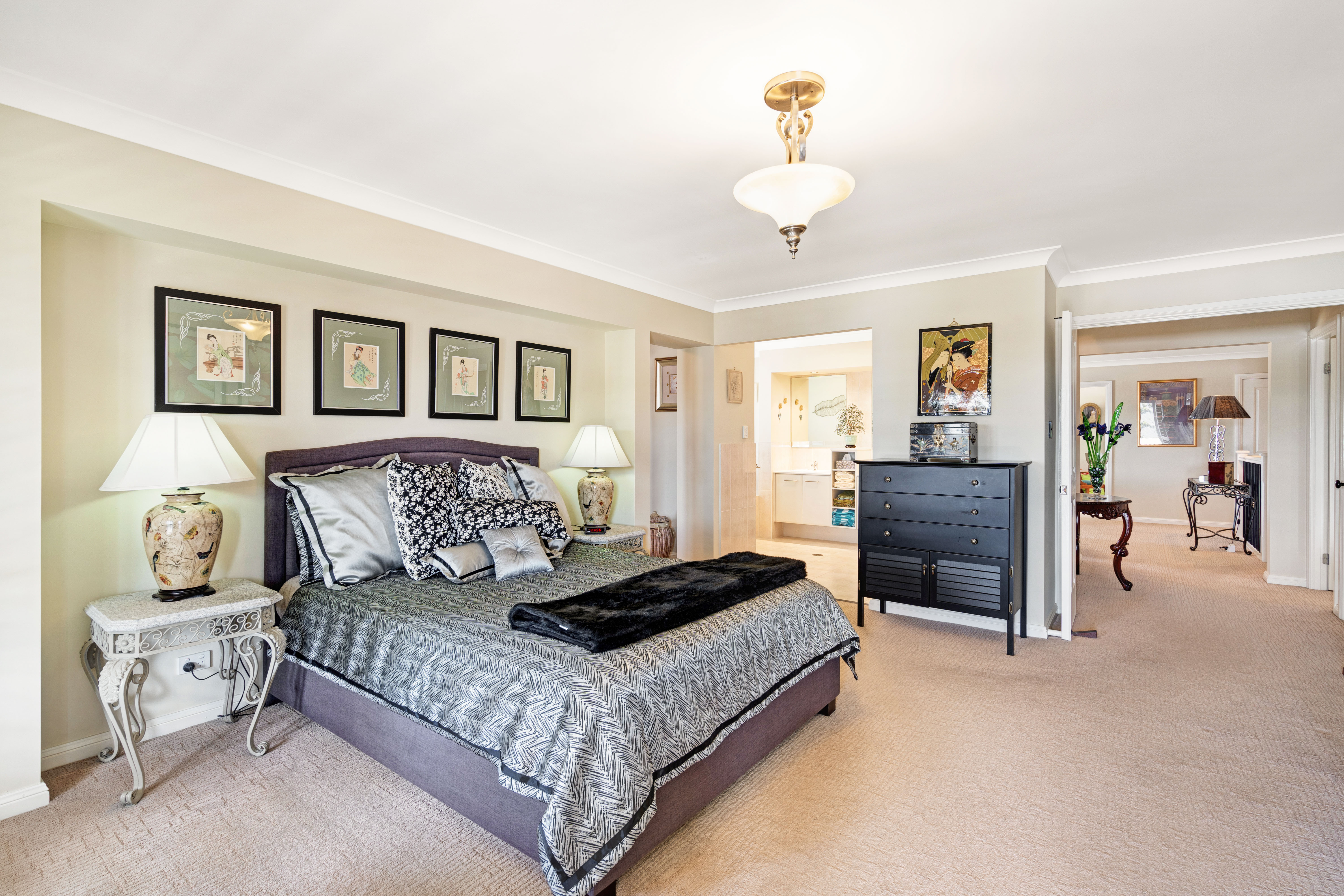
CONTACT AGENT FOR A PRIVATE INSPECTION
When you inspect a property and see a home as opposed to your next house; it’s not the furniture, finery and finishes that you see, but the cherished memories yet to happen. Christmas mornings in the sun-drenched formal living room; children’s sleep overs spent sprawling out across multiple living areas, family movie nights in the media room with popcorn and ice-creams and long languid Sundays with the papers on the deck. Welcome to No. 13 Parklands Road Largs, where everyone will feel at home.
Being generous and enthusiastic hosts, the current vendors wanted a home that was conductive to entertaining. “Everyone tends to gravitate around the island bench and make themselves at home and the stylish dining zone next to the kitchen provides the perfect setting for everyday and more formal entertaining.”
A sea of cabinetry makes a dramatic statement in the kitchen while offering a plethora of concealed storage options and a walk-in pantry. A place for everything and everything in a place.
“I wanted a clutter free home. Here there’s oodles of storage in every room.”
When a spectacular pendant light hung in the right place can be just a striking as a piece of artwork. Here in the formal lounge room the crystal handmade pendants create a sparkling contrast against the neutral backdrop. 12-foot ceilings and plush wool carpet finish complete the space.
A main bedroom should be a sanctuary, a peaceful place and should be treated differently to the rest of the home. Here as you come through the double doors, a palatial master suite opens up with its own veranda, a large built in robe hidden behind the recessed bed cavity. The ensuite will make everyday feel like a holiday with a separate bath and duel vanities each with their own spotlight, wall mounted mirror and sink set in a Caesarstone bench. Even the WC is separate for that complete resort bathroom feel.
The vendors say their favourite element of the home, however, is when the temperature drops and rain threatens to fall; there’s nothing lovelier than slipping onto the couch and watching the rain come in from the top level.
Back downstairs and the expansive outdoor living area off the kitchen feels like an extension of the inside. Come through double glass doors and onto the Italian porcelain pavers and into the undercover dining area where the summer sun is neutralised by retractable block out blinds. The paving continues to provide a sunny spot to recline in an outdoor informal sitting area surrounded by greenery and the scent of murraya flower.
Set in a floral garden and with a protected aspect, the calm and breezy second outdoor room at the side of the home with its timber decking and brand-new pergola roof will be a much-loved spot in summer and spring. “I can spend hours on the terrace just enjoying being here and experiencing the outdoors” say the current owners.
It may be one of the home’s more utilitarian rooms, but even the laundry has “Stylish” stamped all over it thanks to the bespoke cabinetry and integrated AEG laundry appliances (which are included with the home).
The location has something for everyone, only 10 minutes from Maitland’s CBD or Greenhills Shopping Centre and then onto Newcastle or the M1 making for an easy commute. You will feel a million miles from the hustle and bustle of town living but have all that a major metro city has to offer within striking distance.
Largs itself offers family
lifestyle living in the historic hamlet with attractions for both grownups and little people. One of the country’s oldest continual primary schools, a historic pub and bottle shop, a day-care centre operates out of the historic church building, the Holy Family Catholic Church offers weekly services, a hairdresser, general store and newsagent.
“I love the peace and tranquillity the home allows us. This is a happy, comfortable place that we will be sad to leave.”
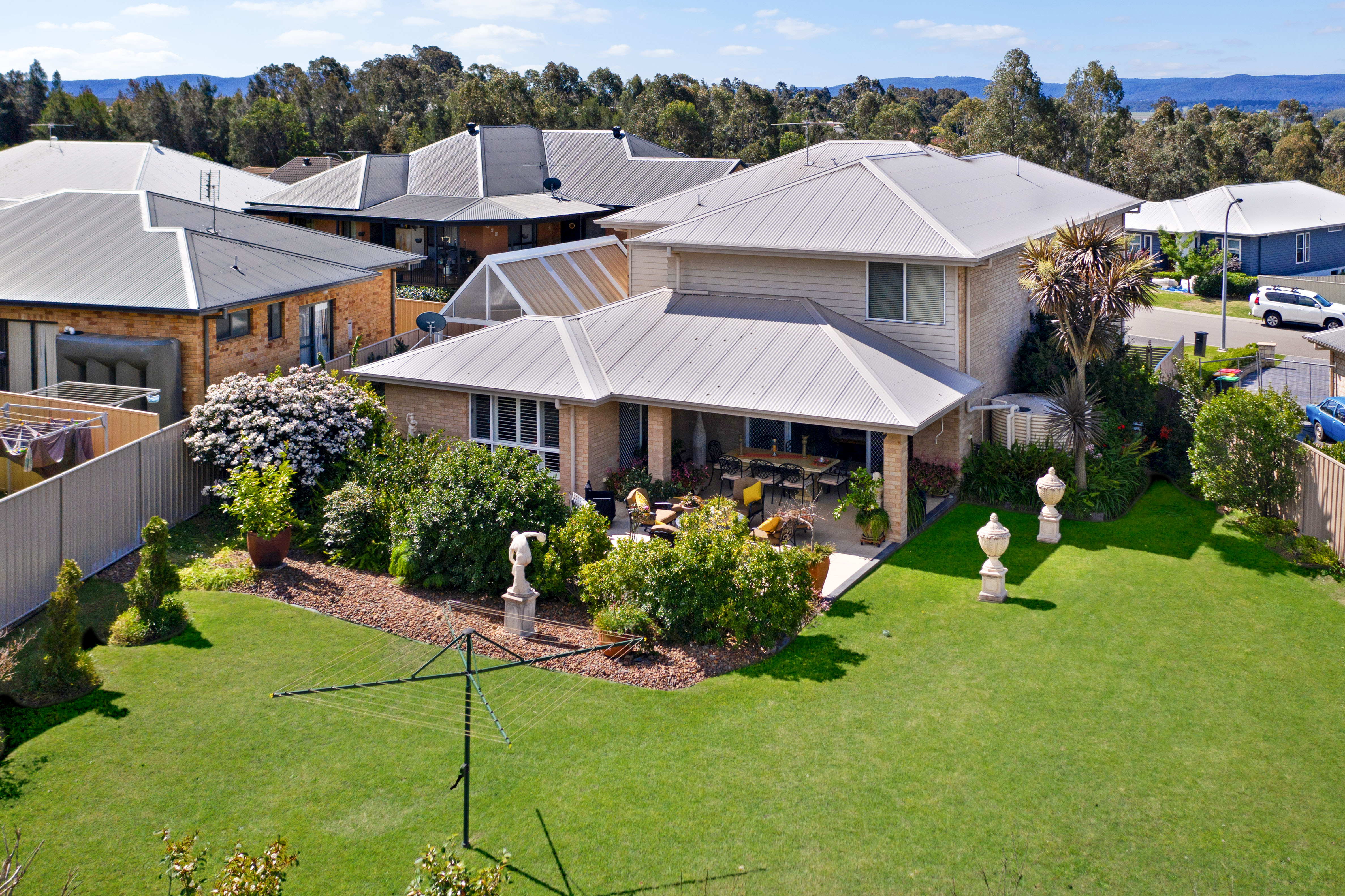
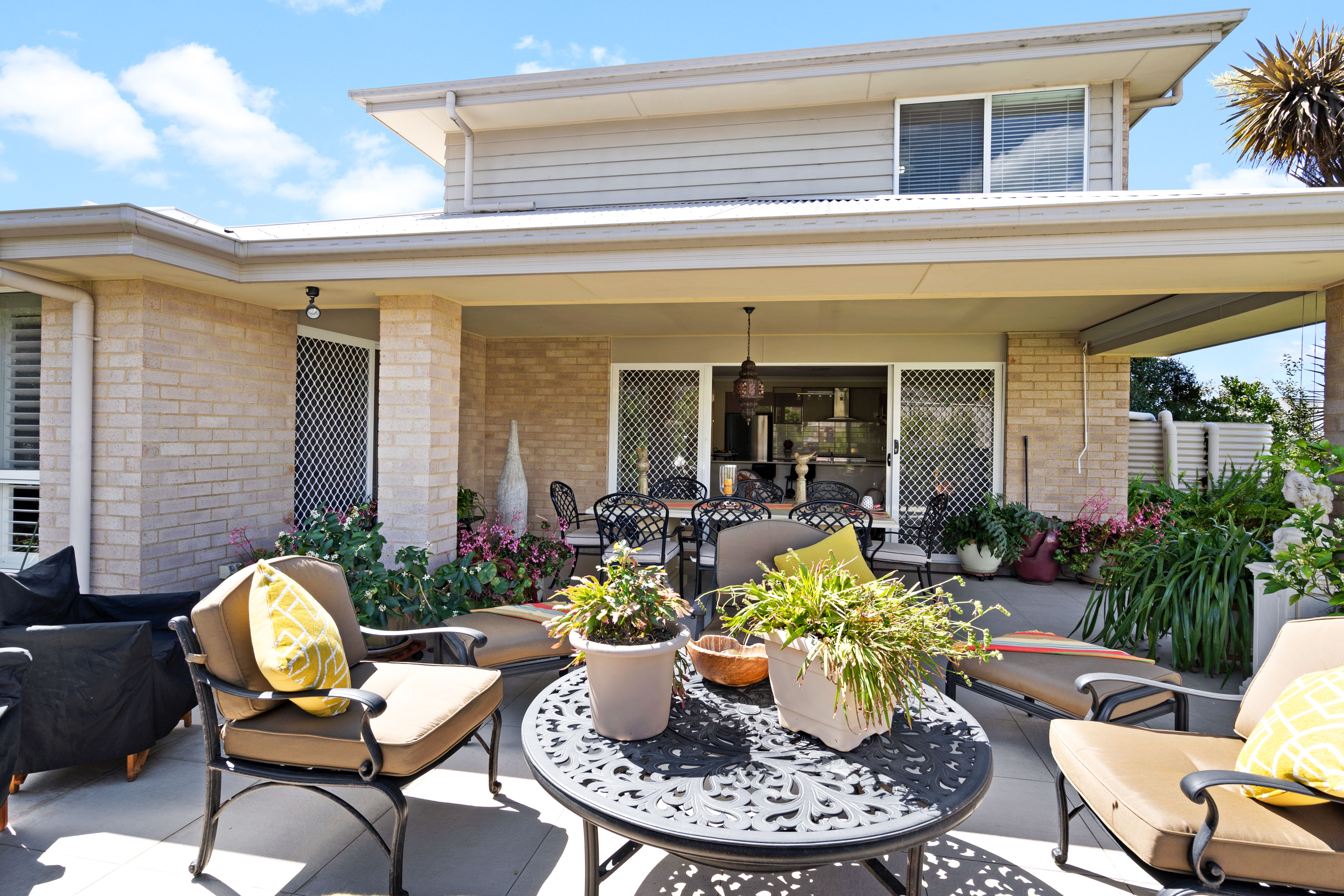
Inclusions
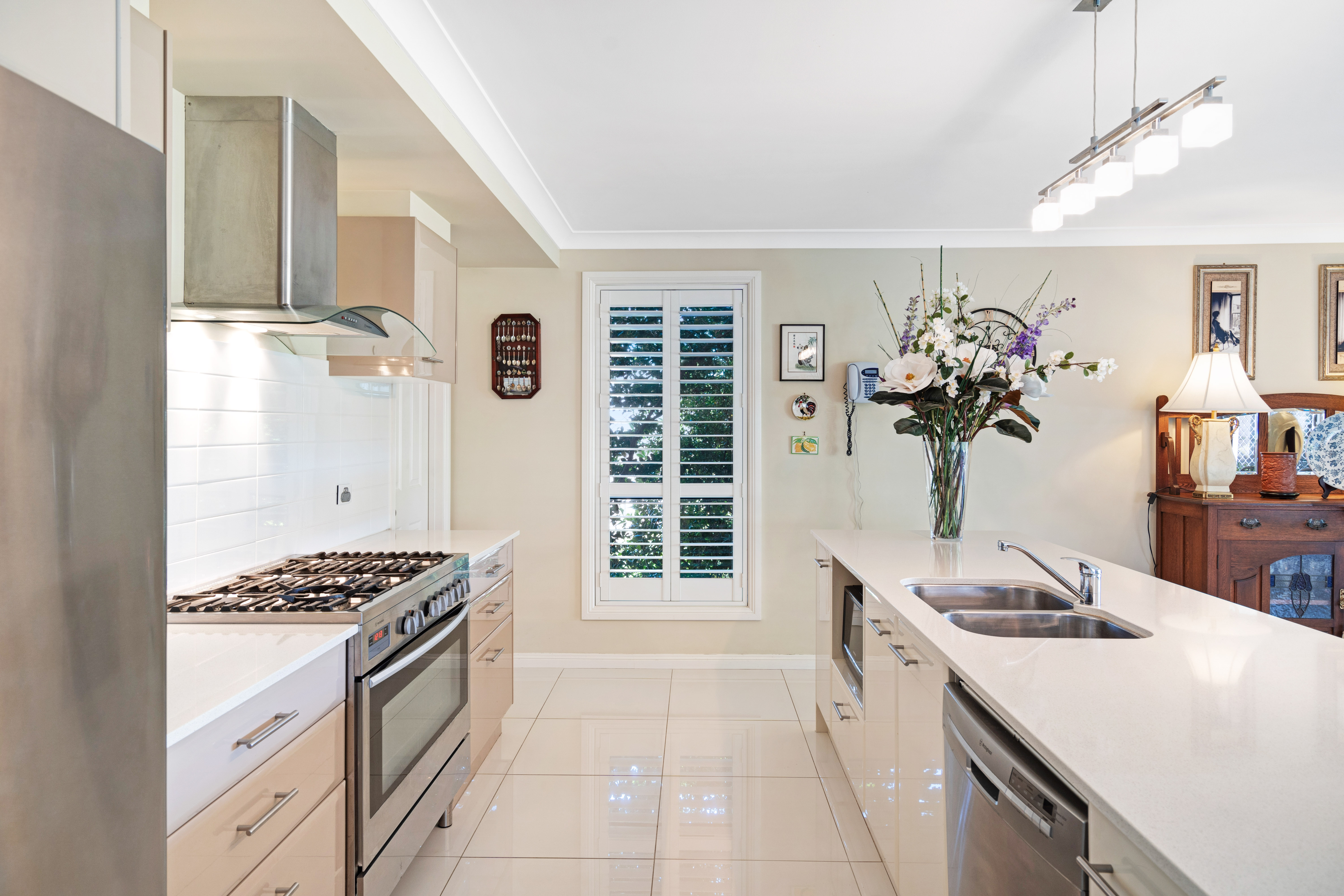
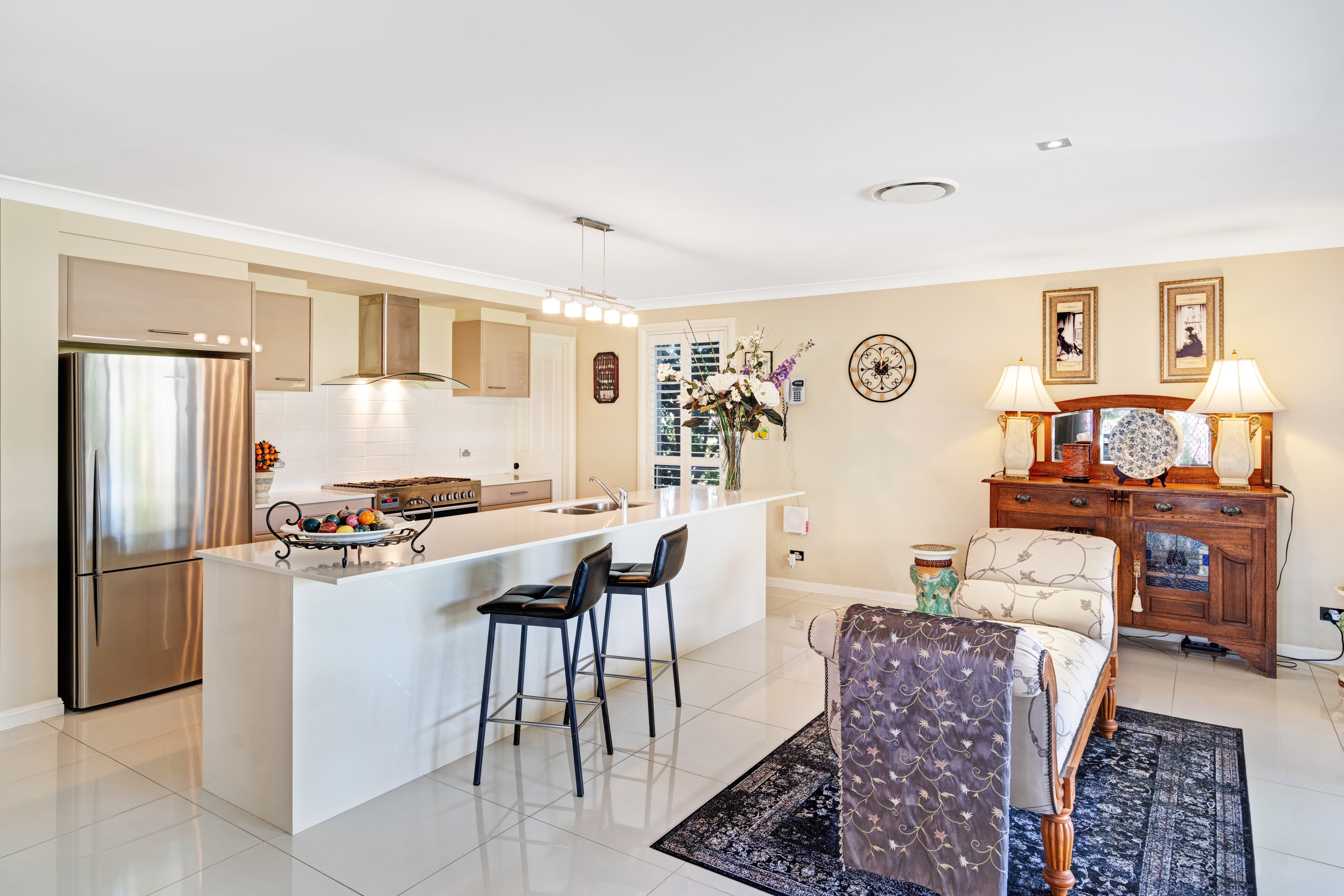
______________________________________________________________________________________________________________________________
|
FORMAL LOUNGE 12 foot ceilings Wool carpet 3 crystal Italian pendant lights 4 double power points Plantation shutters Tile entry 2 picture cut-outs Glass and timber feature front door Linen press
KITCHEN | MEALS Tiled flooring High gloss two pack cabinetry Caesarstone benches Stainless steel Westinghouse dishwasher 900mm stainless steel Westinghouse electric oven and 6 burner gas cook-top Westinghouse glass and stainless-steel feature range Pot draws and cupboards Microwave hole Double under bench sink with flick mixer Walk in pantry with plastic coated steel shelving and window with blind 7 double power point Double opening sliding glass doors to alfresco with sheer drapes Double security screen doors Feature breakfast bar pendant light Downlight Phone connection Breakfast bar
MEDIA ROOM Retractable fan Plantation shutters Beige carpet (12 month old) 3 double power points 1 quad power points Flyscreens Sliding glass door to Alfresco Security screen door Block out drapes and sheer curtains
FORMAL DINING 2 double power points 1 single power points Gas bayonet Crystal pendant light Sheer drapes Glass sliding door to outdoor area Diamond grill security screen door to outdoor area Tile flooring Roller external block out blind
DOUBLE GARAGE Harry Potter storage cupboard under the stairs Man-hole Electric garage door Door to rear yard
UPSTAIRS LIVING ROOM 3 double power points 1 quad power point TV and phone connection Light switches at top and bottom of stairs Wool carpet Block out curtains Blinds Retractable fan v| light Line press x 2
MASTER SUITE Double door entry Picture light at entry 3 double power points Plantation shutters Front balcony with lights Glass door to balcony Bed recess Pendant light Walk behind full robe with lighting, single power point and double mirrored door robe Full-length plastic-coated steel shelving Manhole Wind out Windows EN-SUITE 5 way exhaust | heat | light Built in bath Frosted glass window Shutters Duel sink, Caesarstone bench vanity Double power point Floating vanity with storage Two over mirror spotlights |
Separate WC with fan | light 2 wall mounted mirrors Large shower with neish Double towel rail Flick mixer taps BEDROOMS 2 - 4 Wool carpet Pendant lights Timber Venetian blinds (white) 1 double power point Built in robe with storage 2nd bedroom has stutters
BATHROOM Separate WC with double power point & vanity 4 way light / exhaust Separate shower Frosted glass window Shutters Built in porcelain bath with flick mixer Built in vanity Caesarstone bench Flick mixer 1 double power point Wall mounted oversized mirror Double towel rail Downlight over vanity Towel storage
LAUNDRY New two-pack Kitchen Connection custom made storage including linen basket and ironing storage Internal retractable clothes line Glass door to yard with internal blinds AEG front loader and dryer (8months old) Large built in sink Caesarstone bench 2 double power points Subway splash back tile Exhaust fan
DOWNSTAIRS POWDER ROOM Single power point Wall mounted mirror Vanity with storage Porcelain WC Frosted glass window Shutters Exhaust fan Towel rail
ALFRESCO | REAR Undercover and sunny paved area Italian porcelain pavers to match internal tiles 2 outdoor power points Feature pendant over dining area 2 spotlights Block out and privacy screens enclose the undercover area Tap Water tank Gravel green walkway to second outdoor living Hills hoist clothesline Open lawns Established garden beds Fully fenced yard Gates to park and front yard Light at side of house
SECOND ALFRESCO Decked flooring New elevated roofing with laser light sheets Open side for ventilation Taps Double outdoor power point Double sliding glass door and screen door to internal 2 wall mounted lights Spotlight Roller block out blind Gravel pathways with established gardens Door to laundry
FRONT FACADE Black aggregate driveway Front porch Sandstone letterbox Gates at each side of house Wall mounted external lights Rendered front façade Brick side facade Colourbond roof
EXTRAS Gutter guard Internal and external walls insulated Ceiling insulation Insulation between floors Light switches glow in the dark Actron 3 zone AC Black porcelain doorknobs NBN connection Italian porcelain floor tiles Flyscreens through out the house
|
Livability Features
- Energy efficient three zone ducted Actron AC
- Rainwater Tank
- Designed for Winter sun and Summer shade. The rear of the property is protected by Summer sun with the overhang of the deep alfresco area especially with the block out blinds dropped
- Outdoor blinds installed in both outdoor living areas
- Designed for cross ventilation to suck cool air through the house and blow hot air out in warmer months
- Insulation between internal and external walls as well as between the floors of the home
- Planted with trees and bushes to shade the house and offer privacy
- Verandas and porches overhanging roof lines to shade the windows
- Gas bayonet for a heater
- Flyscreens on windows and doors
- Ceiling fans
- Plantaion shutters and block out curtains
- Gas cooking
- Brick and rendered facade
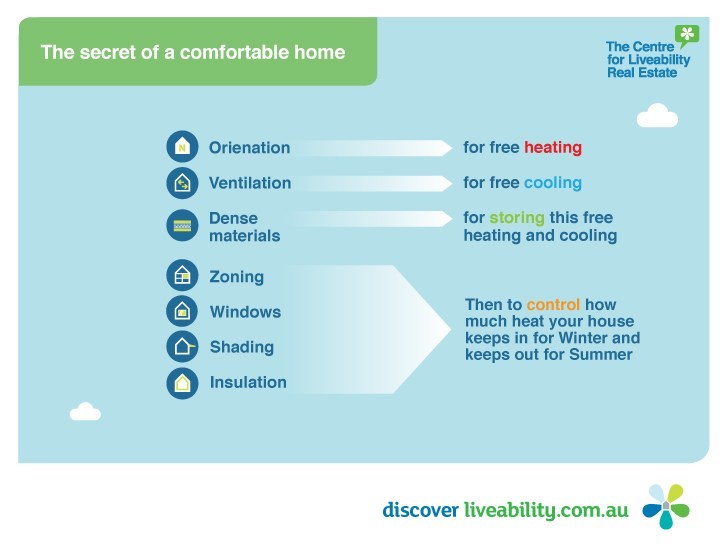
Comparable Sales
| Address | Beds | Bath | Cars | Sold Date | Size | Sold Price | |
| 1. | 45 Highland Way | 4 | 2 | 2 | August 2019 | 1,439 sqm | $855.000 |
| 2. | 17 Amber Grove | 4 | 2 | 3 | February 2019 | 1,002 sqm | $810,000 |
| 3. | 190 Bolwarra Park Dr | 4 | 3 | 2 | October 2018 | 1,019 sqm | $805,000 |
| 4. | 199 Bolwarra Park Dr | 4 | 2 | 3 | February 2019 | 2,059 sqm | $795,000 |
| 5. | 150C Bolwarra Park Dr | 4 | 3 | 4 | April 2019 | 1,123 sqm | $850,000 |
About Largs
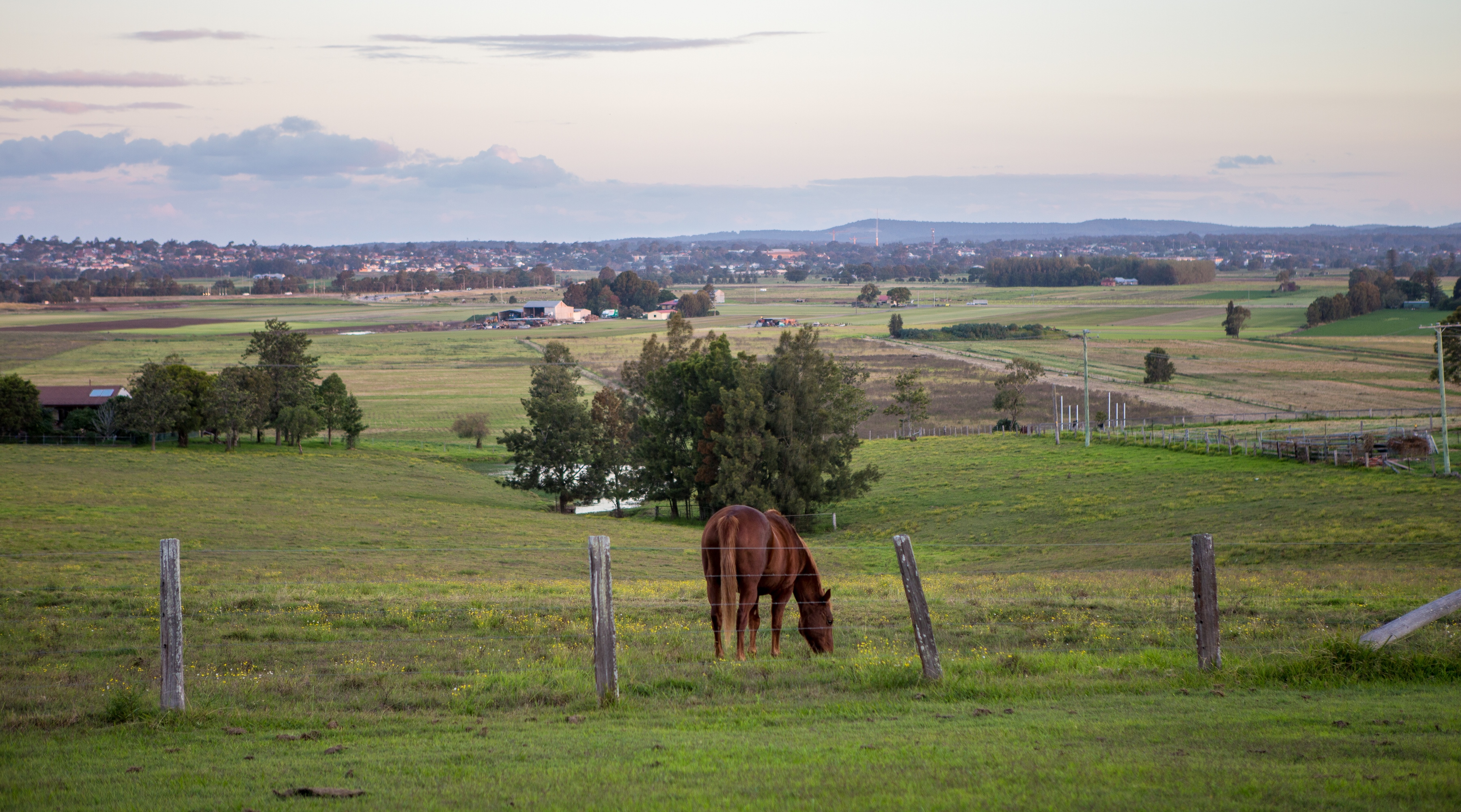
Occupying a compact area of only approximately 5 square kilometers, this leafy pocket of the Hunter is ideally suited to families seeking peaceful lifestyle close to the Maitland CBD whilst remaining an easy five minute drive from the inner city and its lively Levee shopping zone. A heritage suburb originally settled in 1821 and boasting Australia’s oldest continually running public school there are many historical gem homes scattered among more modern properties.
AROUND LARGS
SCHOOLS:
• Largs Public School
• Saint Peters Maitland
• Maitland Grossman High School
CAFES AND RESTAURANTS:
• Bolwarra general store and cafe
• Greenhills shopping centre
• The Levee
• The Largs Pub
ACTIVITIES:
• Maitland Levee/ Art gallery
• Steam Fest
• Tocal College
About Us
MICHAEL HAGGARTY I Principal Licensed Real Estate Agent & Auctioneer / Commercial Sales and Leasing
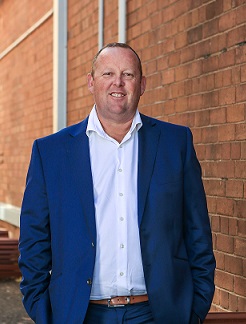
Mick Haggarty is an experienced real estate agent that likes to let his results speak for themselves. He prides himself on his tireless work ethic and commitment to providing his vendors with accurate advice and premium results.
Mick is a Licensed Real Estate Agent with a strong local knowledge and reputation, for telling it how it is ! He believes honest communication and trust are essential elements to successful results in real estate. His relaxed approach to sales is well received by buyers and sellers alike.
Mick is a proven performer, with over 25 years experience in the business and even in the toughest times, has developed a strong reputation in the industry as an agent that produces wonderful results on a regular basis.
If you need your property sold, Mick Haggarty is the first agent you should call! Specialising in residential, rural and commercial sales / leasing, you cannot beat local knowledge and experience !
Links
Mick Haggarty: First National profile and current listings
Disclaimer
All images in this e-book are the property of First National David Haggarty. Photographs of the home are taken at the specified sales address and are presented with minimal retouching. No elements within the images have been added or removed.
Plans provided are a guide only and those interested should undertake their own inquiry.

